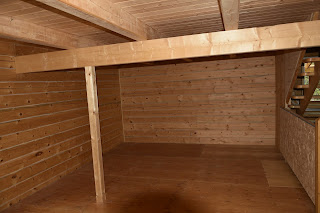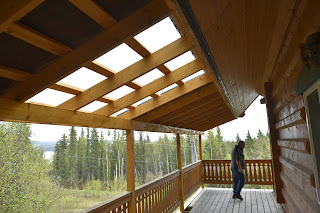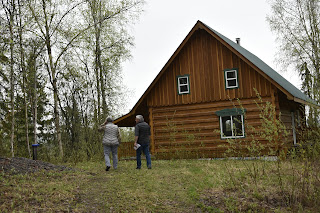Our Cabin in the Woods
My first view of the house with overgrown front yard
A Little History
After a brief 11 year driving career, with Greyhound Canada led us away from our families in Ontario, into the Lower Mainland of Southern British Columbia, I found myself and all the other employees out of a job, when First Canada (Greyhound's Parent Company) pulled the plug on Western Canada. Some would say 'Threw us under the bus', however, the events that occurred prior to, and, after the closure, turned out to be a win-fall for my wife Denise, and I.
Denise checking out a bird's nest over the window
After the shock of losing 2 jobs in a row sunk in, I started to look for jobs away from the bus driver jobs available. I had acquired my Class 1 (truck, tractor-trailer) license through Greyhound and thought about putting it to use. However, 'Happy Wife, Happy Life' philosophy would dictate, since D didn't particularly want me driving the mountains in the winter anymore. Personally, I had been burnt out after driving from Vancouver to Kamloops or Revelstoke, at night, in all weather, for so long.
In the weeks leading to the closure, our Union finally worked a deal for a nice severance. Originally, First Canada was only going to give us 1 week of severance, for every year of service. This didn't sit well with employees who gave their all, for up to 40+ years, for the company. A deal was worked out for 2 weeks severance, plus another week for the current year. I thought that was generous, some thought they were still getting screwed.
The next thing that caught our attention was the pension. Since First Canada pulled the plug on the business, many drivers thought they would do the same with the pensions. Many jumped ship, taking their pensions with them. Most did so, before the deal was made for the severance improvements.
Finding another job, which paid as well, and wasn't strenuous, was going to be tough to do. I did manage to find one job listing, locally, which appealed to me. Especially, after 11 years of commuting in Vancouver traffic. What caught my eye was the first line ' Tired of commuting to Vancouver, Delta, White Rock'? Try working locally' (something like that). I calculated what it would cost to be stuck in traffic, gas, and commute time and came to the conclusion I would be saving over 25,000 dollars a year, by working for someone seven minutes from my house, rather than 60-180 minutes.
Since I had a background in fabrication, manufacturing, and model making, before Greyhound, I was hired. This allowed me to 1) Not collect any Unemployment Insurance, and 2) Start working before my severance ran out. In the mean time, D was formulating a plan, where I didn't have to work at all. My pension was going to be transferred from Greyhound, I was getting 'experienced' enough to collect Canada Pension, and we were seeing a lot of equity in our house in Mission, BC. Down sizing was going to have to happen, since I was getting close to retirement.
At some point, D decided she needed a vacation, and wanted to go see our friend, Brenda Lee, in Burns Lake, BC. BL sold her house down the street from us, several years before, when the prices skyrocketed. She bought an acreage and log home far to the north. A 12 hour car ride to be exact. BL came down for a visit, and took D back with her. While there, I was looking at properties for sale, in the area.
We had been looking for property where it wouldn't be so cold, rainy, snowy etc. D laid down the law on locations. Not in Alberta or Saskatchewan because it was too damned cold. Not in Quebec, PERIOD. Not in the Maritimes, because of hurricanes and storms. That left BC and Ontario, with Manitoba and it's mosquito squadrons a far third. I wanted BC, D wanted Ontario, because of relatives.
As it turned out, this cabin/house was being relisted. I happened to see it, and emailed it to D to check out, since it was only a half hour (15 by car, 15 by ferry) away from Brenda Lee's home in Burns Lake. They went to check it out. THAT WAS IT. She was in love with the property, the landscape (it was somewhat flat), and it was close to her friend. Not to mention, we could buy it, and sell our house in Mission, later.
When the papers came arrived, from Greyhound, for the final amount my pension, and the options available, we were shocked. It was substantial to say the least. But what to do with it? Leave it with the company who was managing it for First Canada? or, take it and control it ourselves, or, have a financial planner deal with it? At the same time this was happening, our mortgage was due, and we would need to renew. Needless to say, a lot was riding on making the right decisions for our future.
Brenda Lee in the loft
Denise worked with a woman who's husband worked for the banking system. We asked him for help and advice. He forwarded us to people at the RBC bank in Maple Ridge, about a half hour away. Turned out they worked for him. They also worked on Saturdays, which worked for us. After several months of Saturday meetings, we had a new mortgage, all our debt was consolidated, we had a line of credit to pay for a home if needed, AND, we had a financial planner who was helping us see our goals achieved.
Whether you like bankers, and lawyers, or not, they provide a vital service when needed. In our case, this was reality. Not only did they consolidate our debt, but we ended up with a fraction of the monthly payments, we previously paid.
Near the end of all the meetings, I asked our banker, Mike, 'So, are we in a good position?'. His response was simply 'Very Good'. The following week, D and I went up to view the house. Me for the first time, D for the second.
A bit fancy for us, but we can live with it
The vaulted sealings and chimney
Our future pantry
The east side of the house
The south east corner. Look at that wood!!
First Impressions
Somewhere, sometime, I had asked someone how long it took to get to Burns Lake, and was told 9 hours. As Maury would say 'That was a lie'. Due to skyrocketing gas prices, we chose to drive our little gas-efficient Chevy Spark up for the first trip. A great little car for commuting between Mission and Vancouver, it was not spacious enough for a trip to Burns Lake. In total, it took 12 hours EXACTLY to get to Brenda Lee's homestead. We left after work on a Thursday of the Easter Weekend, to avoid the throngs of psycho drivers. Stopping only twice for gas, (not that we needed to, but it was in the dead of night, and we didn't know what would be open at 3 - 6 am) we arrived early (8 am) on Friday.
We had to meet with a real estate representative, at the cabin, at 9am, so we didn't have much time to relax. Luckily for us, he looked just like the guy sitting in the vehicle behind us, on the ferry.
I did have a concern regarding having to take a ferry anywhere, but there were contingencies. There were other roads that led out of the area. One to the east, one to the west, and one due south. These were not highways by any description, but they did get us out of the area, should there be a wildfire. Another concern was the price of a septic system. The place was vacant for years, and we really didn't know why. Could the septic be so expensive that it was impractical to continue? Septic systems, and wood stoves were about the only things that were required to have inspections. Personally I liked that freedom, but what if we couldn't get a septic system into the lot?
I think D had already made up her mind, and I know I did too, even before ever seeing the property. I only saw the photos in the ad, the description, and the fact it was on 5.9 acres of bush. Just enough living space, without neighbors 10 ft away. I could live anywhere, if I had to. Hell, I lived on an island, this was just as isolated, or even more.
Before even meeting our real estate agent, Gordie, we heard there was someone coming to look at the property for the second time, on Saturday, tomorrow. Normally, I would take that info and discard it as a ruse to get us to quickly make a decision. And normally, would not give it much thought, however, I did ask D before we even got to the property, if she was sure. She said 'Yes'. I then asked if we were prepared to put an offer in THAT DAY. Again she said 'Yes'. My last question was, are we prepared to pay full price, she said 'She wanted to offer a bit less due to the lack of septic'. When we met Gordie, at the driveway, he told us the current owner, turned down an offer on another property, for six thousand dollars lower than he was asking. Basically, he wants his price. D seemed ok with it. I had accepted the original price from the first day. Mind you it would have been nice to get it cheaper, but it was a deal at the asking price.
Gordie at the North West corner of the main floor deck
Ok, now for the house. For the most part, it was overgrown. Trees were growing everywhere. When you enter the driveway, you veer to the left then around the back of the house, around a stand of trees we dubbed the grassy knoll. To be fair, there is no grass, just trees, some standing, some down. We had to name it something so we knew who was talking about what. When we drove behind the house, there was a clearing, about 50'x50'. The contractors had bulldozed a flat (although not level) area about 150 ft from the house, and pushed all the debris and branches into a huge pile. This looked like a good spot for a garage / workshop. I was ok with the pile, but it was looking like we would need a wood chipper to make short work of it, since we didn't want to burn it and all our neighbors' houses as well. Besides, the chips could go for compost, as well as paths into the forest to the south. Bear Country.
The debris mound we encountered at the clearing.
The first real view of the house was from the future garage site. The path / mud hole dipped a bit then gradually went up an incline to the house. In the next photo, D and Gordie walk up the mud hole to the house. See those trees on the right? Their days are numbered. I envisioned, chopping them all down, putting in a greenhouse and chicken coop and using the trees for a corduroy road over that mud hole. I also thought about using them to make a small shanty where we could store the rest of their tree friends, after cutting them into firewood.
D and Gordie heading for the house
It was a blessing that Gordie was local. And by local I mean, this place is small, and he knows everyone. He gave us some insight into the owner, his building the houses, his past dealings, and who to contact if we had questions about septics, electricity etc.
The first unobstructed view of the back of the house.
D and Gordie trying to find the lot line.
Before you reach the house, you notice the well and its bright blue cap, about 31 ft from the house on the west side.
The well
As I got close to the house I looked back to see how far the car was, where my garage and workshop would be, and how much space we would have to build close to the house. What potential.
Looking back at the garage area, past the mud hole, with the grassy knoll on the left.
It was apparent the wood work on this house was outstanding. I would have expected large gaps filled in with chinking, but no. The work was exceptional. Another thing that became obvious, was the fact that, for a house sitting vacant, for so long, it was in great shape.
The resident birds
Once inside, it was almost obvious where we were going to put the kitchen. The south east corner, with the pantry on the south west corner. Looks like it will be a HUGE pantry. I started to formulate a design in my head. D was probably 45 steps ahead of me.
The future pantry area. Looking from the corner where the kitchen will be.
Some areas (the loft and main room) needed insulation to be added. We quickly agreed we could do most of that ourselves, then put drywall up toward the peaks to brighten the place up.
The loft window looking back at the mud hole and grassy knoll.
The next thing that became immediately obvious was some of the wiring was run already. Bonus. I can wire most houses, but this one needed to be connected to the hydro pole and a panel installed by an electrician to get insurance. I could do the rest. Some areas would need to be finished with our own touches. In the loft, there was a piece of plywood hastily nailed to the rail to keep anyone from falling onto the steps below. No big deal, I could make something.
D and Gordie in the loft.
The first few times we would come up to the homestead, we wouldn't have any beds available. I noticed the beams would make a great place to hang hammocks we use for camping. The best of both worlds: In the bush, and a solid roof to keep the rain and bears out. D suggested two bedrooms could be built in the loft, if we partitioned it off in the center. Since the master bedroom would be up there, it would be a bit bigger, with a closet. Looking out over the railing, I could see two electric wires wrapped around the beam. This would be a great place for a ceiling fan, and all I would have to do would be to mount and wire it. Not sure about the second wire though. Two fans perhaps?
Looking over the main room from the loft. Note: the wires for lights
The wood work was impressive, everywhere. the beams were jointed in and pinned with wood dowels. Leaving the pins protruding was a beautiful touch.
The wood work on the beams.
The design options were endless. Should we put a small washroom in the master? Should we have one off the kitchen? Or should it all be in the basement. We had tentatively agreed, before the trip, that we should have a washroom with possibly a composting toilet, off the kitchen, and a full bath in the basement, where we would have a shower and all the mechanics (water pump, electrical panel etc) I wasn't too partial to having to get up in the middle of the night, head to the basement to pee. then climb to the loft to continue sleeping. But then, I would be retired, could nap during the day.
The next place we went, was to the basement. Although it is called the basement, it really isn't completely underground. The door actually exits onto the front yard of the cabin. The back is definitely underground, which works out nice since the well is toward the back of the structure.
All the walls are fully insulated, but I suspect, it will be cool there in the winter, unless we put in some heating. Not a problem. We can use it as our summer (when it is hot) living space, and in the winter (when it is cool), a place to store our food.
The post holding the stairs up.
D checking out the pipes at the north east corner of the house.
Gordie checking out the pipes at t he north west corner of the house.

























